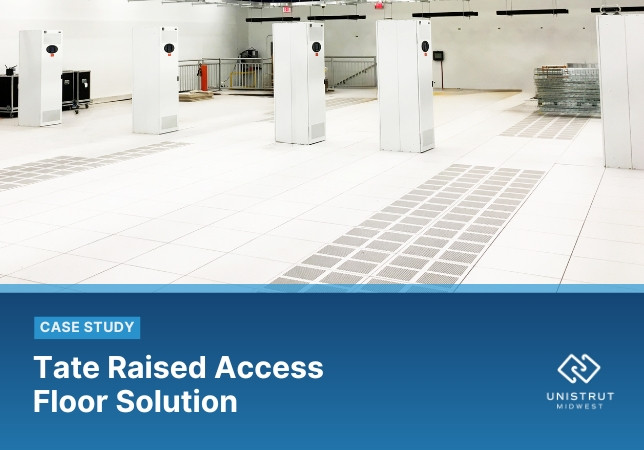Case Study: Tate Raised Access Floor Solution
October 7, 2025
The Unistrut Midwest team successfully delivered our largest Tate raised access floor solution to date, skillfully handling the complex logistics with a trusted process and proven expertise.
- Our team applied a trusted process to simplify design and installation at our largest raised access floor solution to date
- Leveraging our expertise allowed our team to seamlessly manage the logistics of a project this size
- Delivered the full solution on schedule while managing multiple aspects of the build

Overview
As demands on data centers grow, we are seeing a return to raised access floors to accommodate increased cooling and electrical needs. That need led us to the largest specialty project that the Unistrut Midwest team has ever tackled.
Through an ongoing relationship with a general contractor, our team was brought onto a data center project that required over 125,000 square feet of access floor. Our team was also supplying the materials for the ceiling grid and hot aisle containment aspects of this build, which, combined with our reputation in the access floor industry, made the Unistrut Midwest team an easy choice for this general contractor.
Approach
The Unistrut Midwest team was contracted to design, supply, and install the Tate raised access floor solution for this massive space. While the design process took the same approach as a typical raised access floor project, the sheer size of the finished project introduced a few new challenges.
The general contractor provided our team with the architectural drawings for the two large data halls that required the Tate raised access floors. Our team then followed our typical process of designing the floor grid and calculating the number of floor panels, pedestals, screws, etc., that would be needed to complete the job.


Where this project differed from others that our team has completed was in the logistics. While a typical raised access floor installation takes one delivery and about a week of installation time, this solution required multiple truckloads of materials and nearly four months of installation time. Working closely with the general contractor, our team coordinated the multiple deliveries with our installer’s schedule to ensure materials were on-site when needed. This alignment was key to executing the large, multi-month installation efficiently.
Solution
The success of this solution came down to frequent and open communication. The required material had a lengthy lead time, so our team had to be in constant communication with the general contractor, architect, and other project stakeholders to coordinate timelines. Raised access floor installation requires that a job site be fully enclosed and relatively clean, so our team worked closely with the general contractor to ensure that preliminary tasks like drywall and insulation were completed before our materials were delivered.
While a typical raised access floor installation takes place once other trades have completed their work, the size of this project required our team to begin installation while other trades were still on site. This was a new challenge for our installation team and meant that we had to maintain meticulous delivery and work schedules so as not to interfere with other trades on site.
Because the entire site was still a work in progress, we also had to adjust for changes in the build as they occurred. While the basics of the initial solution design remained the same, our team had to make adjustments as trades made changes to their installations. The client also changed some of their equipment, leading to our team making some design and inventory adjustments.
Despite the logistical challenges of a Tate raised access floor of this size, the Unistrut Midwest team delivered on our promise of completing installation to meet the client’s schedule.

