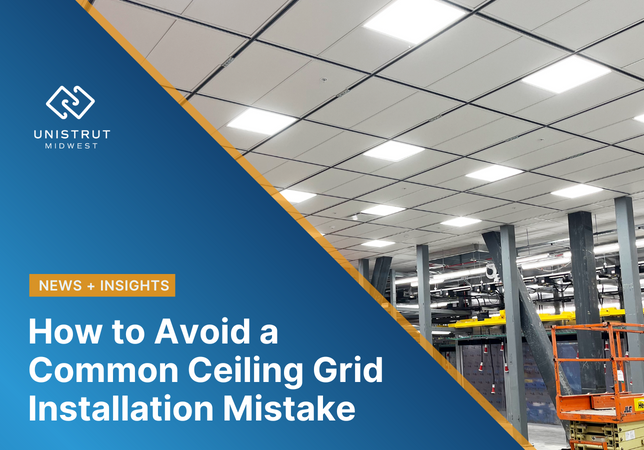How to Avoid a Common Ceiling Grid Installation Mistake
July 22, 2025
After years of working on ceiling grid projects, our team has seen just about every hiccup, pivot, and challenge imaginable. While some of these bumps in the road can snowball into timeline delays or expensive reworks, some are also easily avoidable if caught early enough. One common ceiling grid installation mistake is not including adequate space for ceiling grid supports in the initial designs.

Partnering with an Expert
Unlike other ceiling system installations like acoustical tiles, ceiling grids require a secondary support structure, typically threaded rod drops, installed at four feet on center in all directions. If those supports aren’t included in the design, then problems will certainly arise during installation. Luckily, our team of experts knows what to look for and how to adjust designs to make room for the required supports.
Because our team has years of experience designing and installing ceiling grids, we can help walk clients through the process of designing supports for their ceiling grid system. From calculations and engineered drawings to supplying and prefabricating the solution, we make sure those contractors can deliver the project.

Client Ceiling Grid Project Example
When the support system for a ceiling grid goes unaccounted for, it can cause headaches as the project unfolds. We recently heard from a longtime client who ran into this issue.
Our team provided this client with CAD drawings for their ceiling grid, and we recommended that they put those drawings in their BIM model to ensure that all components of the build could coexist as planned. As the project continued and it was time to install the ceiling grid supports, the client team ran into clashes with the fire suppression system and electrical trapeze supports. Unfortunately, the client’s team never put the grid support drawings into the BIM model, so this issue was not discovered until installation.
After the client provided us with pictures of the issues, we were able to get to work determining a solution. The solution we landed on was to simply shift all of the strut anywhere from three inches to two feet out of the way of the fire suppression system.
This was an easy fix in part because we design systems to be easily altered. Materials like the Tate ceiling grid system have flexible connection points and different connection methods, making it simple to adjust the grid support location while still providing the necessary support. This solution also allowed the client to keep the grid lines in the same spot as the original design, simply by changing the connection method.

Why Partner with Unistrut Midwest?
Situations like these highlight the importance of partnering with an experienced team that can support you from design through installation. Not only do you have the peace of mind that your engineered design will actually meet your support requirements, but you also have access to a full-service solution.
Our team will design and engineer the system, source the materials to build it, prefabricate the grid in our warehouse, and even install it for you if desired. As your partner from beginning to end, we are available for changes on the fly, like our longtime client ran into. Without that support, they would have potentially found themselves with a delayed project requiring rework and additional cost.
Knowing that they can rely on our team gives our clients the confidence that they will be able to deliver their projects on time and within budget. We are always happy to help troubleshoot or reimagine when challenges arise.
Do you have a ceiling grid project that needs some assistance? Contact our experienced team to see how we can help.

